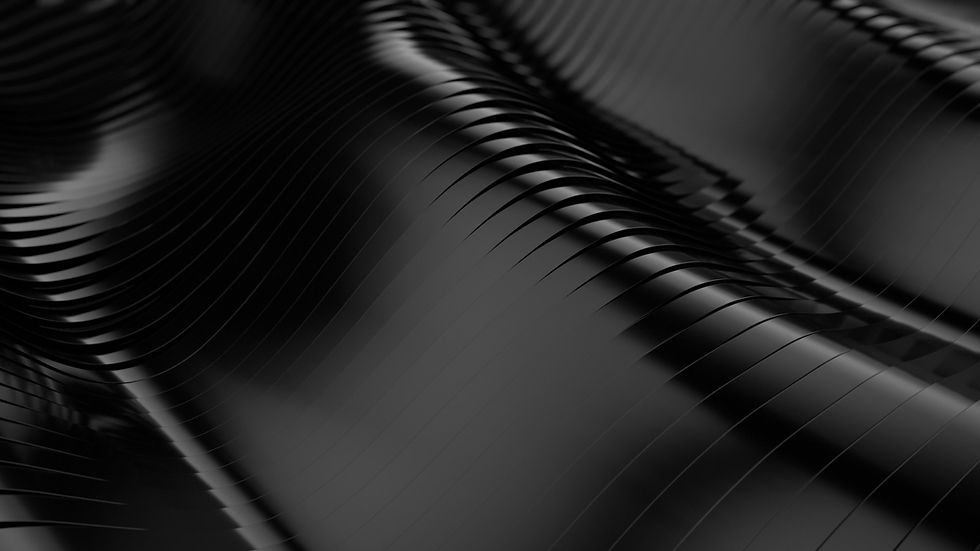
W
THE RIGHT TECHNOLOGY FOR THE JOB
Our Featured Projects:
Dispatch and Meeting Hall supporting highly skilled labor forces in Vancouver Washington. Featuring passive main space ventilation and a culturally significant approach to the dispatch and gathering functions that take place in the building.
Multi - Family
59,000 SF apartment building a block from Division Street in the heart of the Richmond neighborhood. 4th floor amenity deck, ground level community lounge, and no retail make the building a quiet yet engaged neighbor. Construction starts Fall 2026.
Mixed-Use / Multi - Family
114,000sf apartment building featuring ground floor community space and 120 units mixed between affordable and market rate. Construction starts November 2025.
Multi-Family Housing
18,360sf apartment building featuring 27 units and a unique breezeway configuration and central courtyard. Completed September 2023.

Mixed-Use / Multi Family
20,200sf apartment building featuring 31 units mixed between affordable and market rate. Currently in the design phase!
Stay In Touch.

West Architects, Inc.
12655 SW Center Street, Suite 325
Beaverton, Oregon 97005
Tel: (971)373-8953




